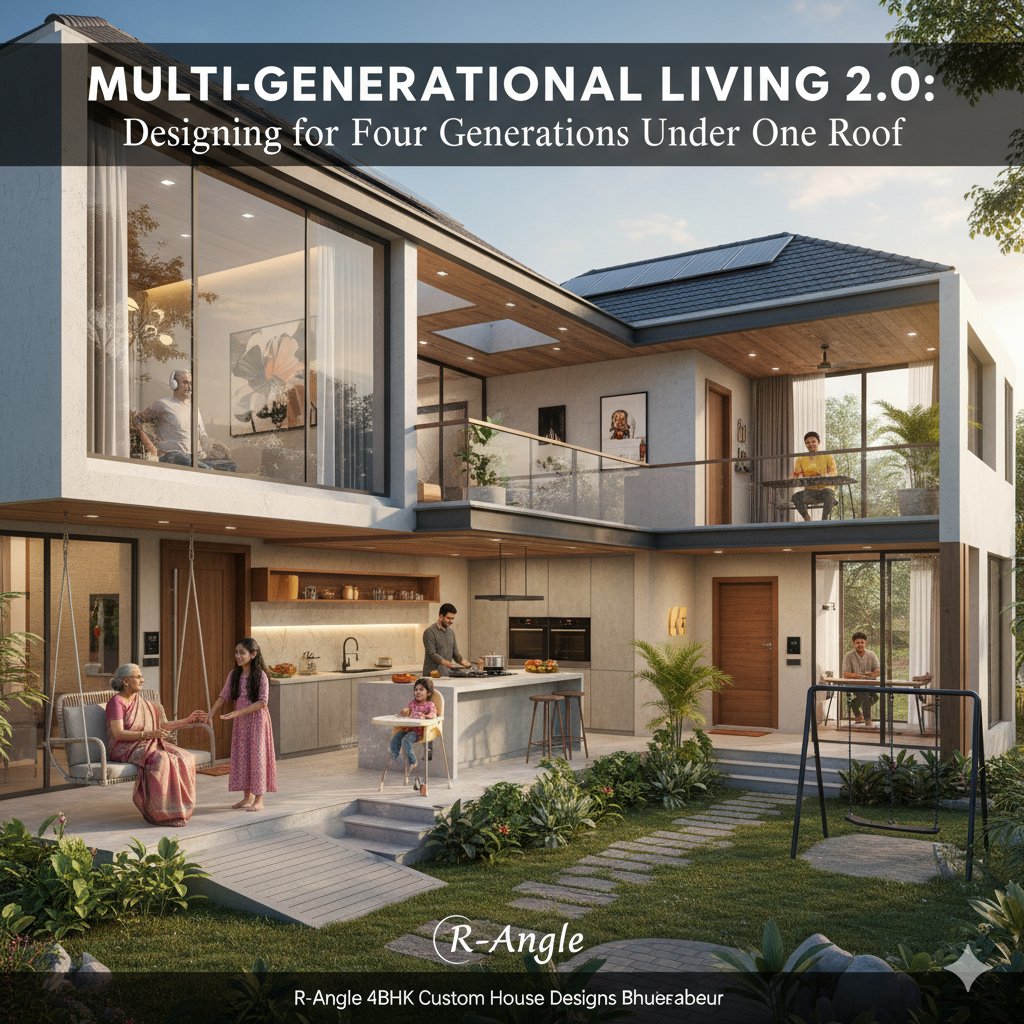In a time marked by increasing expenses and a heightened interest in close family connections, the conventional single-family residence is undergoing transformation. Introducing Multi-Generational Living 2.0—a refined and purposeful strategy for accommodating four unique generations within a single home.
This is not merely a nostalgic farmhouse from the past; it is a carefully crafted environment that emphasizes privacy, functionality, and harmony for great-grandparents, grandparents, parents, and children.
The transition is noteworthy. Economic influences, including escalating housing prices, the necessity for dependable elder care, and the substantial costs associated with childcare, are driving families to live together. Culturally, numerous families are reappraising the significant advantages of a supportive, resilient, and interconnected living arrangement.
For homeowners contemplating a large-scale endeavor, such as 4BHK Home Designs in Bhubaneswar, adopting this multi-generational framework can result in a residence that is both financially prudent and emotionally fulfilling.
Grasping the Generational Spectrum
Effectively designing a home for four generations starts with recognizing the fundamental differences among the inhabitants.
- Great-Grandparents (The Elders): Typically need maximum accessibility, minimal steps, tranquil spaces, and features that facilitate aging-in-place.
- Grandparents (The Middle Ground): May be active but appreciate privacy and convenient access to shared areas. They frequently assume caregiving responsibilities.
- Parents (The Core): Require functional areas for work (home office), personal retreat, and household management. Their daily schedule is often the most demanding.
- Children (The Dynamic): Need engaging play spaces, secure areas, and environments that can evolve as they transition from toddlers to teenagers.
The challenge for 4BHK Custom House Designers in Bbsr is to develop a residence where these diverse needs, routines, and privacy requirements are not only addressed but also harmoniously integrated.
Key Design Principles for Harmony and Function
Designing for four generations represents a masterclass in compromise and foresight. These principles are essential for a successful cohabitation model:
1. Flexibility and Adaptability
A contemporary multi-generational home must possess the ability to evolve over time.
- Open Plans with Modularity: Implement movable walls or sliding partitions to convert an office into an additional bedroom or a dining area into a tutoring space.
- Adaptive Rooms: A ground-floor bedroom adjacent to a full bath can function as an elder suite today, a parent’s home office tomorrow, and a child’s playroom thereafter.
2. Privacy is Paramount
To minimize conflict, each generation requires a sense of ownership over their respective spaces.
- Private Suites and Zones: Ideally, every adult generation should have its own dedicated suite, which may include a small kitchenette and living area.
- Vertical Separation: Employing different floors (e.g., elders on the ground floor, children/parents upstairs) or creating separate wings or R-Angle 4BHK House Designer Company style architectural divisions can establish clear boundaries.
- Multiple Bathrooms: A high ratio of bathrooms to bedrooms is crucial for managing morning and evening routines without undue stress.
3. Universal Design and Accessibility
This principle is fundamental to multi-generational design, ensuring the home is functional for everyone, from toddlers to centenarians.
- Zero-Step Entries: Vital for mobility aids, strollers, and fall prevention.
- Wide Doorways and Hallways: Designed to accommodate wheelchairs or walkers.
- Barrier-Free Bathrooms: Curbless showers, grab bars (or provisions for future installation), and comfort-height toilets.
- Lever Handles: More user-friendly than knobs for individuals with arthritis or small children.
4. Shared and Social Spaces
While privacy is essential, the design must also promote positive interactions.
- The Hub Kitchen: A spacious kitchen that can comfortably accommodate multiple cooks and diners serves as the heart of the home. Consider incorporating two sinks, two dishwashers, or even a catering kitchen.
- Designated Play Zones: A secure and visible play area for children, potentially located next to the main family room.
- Quiet Retreats: Isolated, soundproof TV rooms or dens enable various generations to enjoy their preferred forms of entertainment without disturbing one another.
Technological Integration and Future-Proofing
Technology plays a crucial role in enhancing both safety and independence within a Multi-Generational 2.0 environment.
- Smart Home Systems: Voice-activated lighting, thermostats, and entertainment systems are advantageous for both young children and elderly individuals with limited mobility.
- Security and Monitoring: Subtle medical alert systems and smart cameras (for observing children or elderly individuals in a non-intrusive manner) offer reassurance.
- Adaptable Furniture: Built-in cabinetry and wall beds optimize space and facilitate quick changes in room functionality. 4BHK Custom House Designs Near Me should emphasize integrated storage solutions.
In addition to technology, it is essential to consider the future of the physical structure. ADUs (Accessory Dwelling Units) or suites with separate entrances are crucial. These areas can accommodate a returning adult child, provide privacy for an elderly family member, or be temporarily rented out if family dynamics shift, ensuring long-term value for your investment in a 4BHK Custom House Designs in Bhubaneswar.
Balancing Challenges and Benefits
Although the design can address numerous issues, managing family dynamics still requires effort.
- Challenges: Balancing different lifestyles (late-night activities versus early mornings), privacy issues, and varying financial priorities.
- Benefits: Cost-effective childcare and elder care, shared responsibilities that alleviate burnout, emotional support, and the significant advantages of daily cross-generational learning.
Successful cohabitation depends on establishing clear “family governance” agreements—outlining shared expenses, responsibilities (such as gardening, cleaning, and shopping), and rules for the use of common areas.
Conclusion: The Future is Interconnected
The concept of a single-family home catering to a solitary nuclear unit is diminishing. Multi-Generational Living 2.0 embodies a practical and human-focused future, providing a framework for resilience and financial security.
For architects, planners, and families looking to invest in a new residence such as 4BHK Home Designs in Bhubaneswar, the objective is evident: to design a home where four generations not only coexist but also flourish.
By prioritizing privacy, adaptability, and inclusive design, the resulting residence transforms into a robust foundation for a nurturing, interconnected, and ultimately, more joyful family life. This movement is not merely a temporary solution; it signifies a fundamental transformation in how contemporary families will opt to live, develop, and age collectively.

